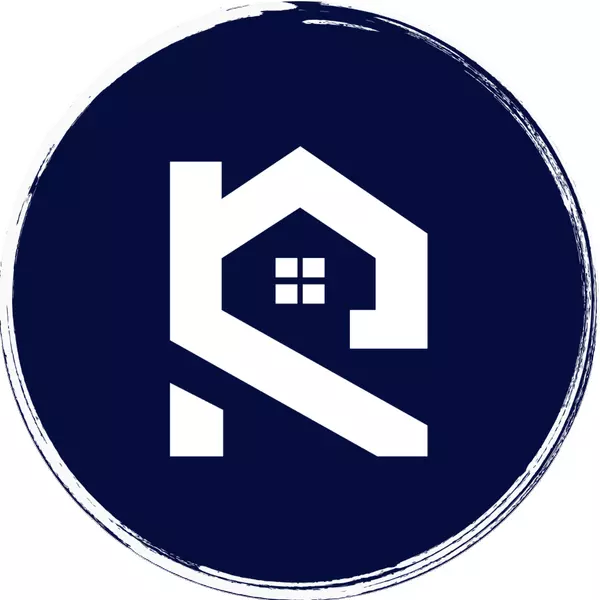For more information regarding the value of a property, please contact us for a free consultation.
5184 E Huntington AVE Fresno, CA 93727
Want to know what your home might be worth? Contact us for a FREE valuation!

Our team is ready to help you sell your home for the highest possible price ASAP
Key Details
Sold Price $445,000
Property Type Single Family Home
Sub Type Single Family Residence
Listing Status Sold
Purchase Type For Sale
Square Footage 2,437 sqft
Price per Sqft $182
MLS Listing ID 629465
Sold Date 05/21/25
Style Mid-Century Modern
Bedrooms 3
Full Baths 2
HOA Y/N No
Year Built 1971
Lot Size 0.275 Acres
Property Sub-Type Single Family Residence
Property Description
Welcome to 5184 E Huntington Ave, a one-of-a-kind custom built home, lovingly lived in by the one owner-builder and his bride. Designed for formal and informal functionality, it is conveniently laid out with comfort in mind. This single story 3 bedroom 2.5 half bath home features a formal dinning space, a panoramic window in the living room and a large fireplace which gives a sign of prestige. There is a deep 2-car garage, whole house fan and two hot water heaters for bathing comfort. Situated on a large 12,000 sq. ft lot, the serene backyard patio offers a lush retreat. There's an isolated bedroom and 1/2 bath with private entrance on back portion of the home. This added space has *potential as a jr ADU for a family member or as a possible rental unit. The bonus space could also serve as an office or private work area, this home offers many possibilities. Contact your favorite Realtor and schedule your showing today !
Location
State CA
County Fresno
Zoning RS5
Rooms
Basement None
Interior
Interior Features Isolated Bedroom, Isolated Bathroom, Central Vacuum, Office, Den/Study
Cooling Central Heat & Cool, Whole House Fan
Flooring Carpet, Vinyl
Fireplaces Number 1
Fireplaces Type Gas, Zero Clearance
Window Features Double Pane Windows
Appliance F/S Range/Oven, Electric Appliances, Disposal, Dishwasher, Microwave, Refrigerator
Laundry Inside, Electric Dryer Hookup
Exterior
Parking Features Work/Shop Area, Garage Door Opener, On Street
Garage Spaces 2.0
Utilities Available Public Utilities
Roof Type Composition
Private Pool No
Building
Lot Description Urban, Sprinklers In Front, Sprinklers In Rear, Sprinklers Auto, Mature Landscape, Fruit/Nut Trees, Garden
Story 1
Foundation Wood Subfloor
Sewer On, Public Sewer
Water Public
Additional Building Shed(s), Accessory Dwelling Unit
Schools
Elementary Schools Easterby
Middle Schools Kings Canyon
High Schools Fresno Unified
Others
Special Listing Condition Estate Sale
Read Less




