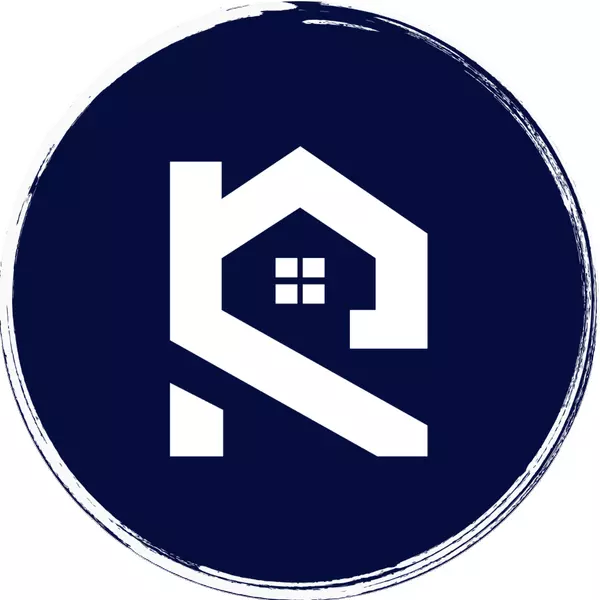For more information regarding the value of a property, please contact us for a free consultation.
11073 N Via Pavena DR Fresno, CA 93730
Want to know what your home might be worth? Contact us for a FREE valuation!

Our team is ready to help you sell your home for the highest possible price ASAP
Key Details
Sold Price $1,145,000
Property Type Single Family Home
Sub Type Single Family Residence
Listing Status Sold
Purchase Type For Sale
Square Footage 3,951 sqft
Price per Sqft $289
MLS Listing ID 626040
Sold Date 04/30/25
Bedrooms 5
Full Baths 4
HOA Fees $105/mo
HOA Y/N Yes
Year Built 2021
Lot Size 7,810 Sqft
Property Sub-Type Single Family Residence
Property Description
Step inside this stunning 5-bedroom, 5-bathroom home in the sought-after Modena gated community near Copper River Country Club. Thoughtfully updated in late 2024, it features new paint, upgraded fixtures, and carefully selected enhancements to elevate its style and functionality.Tall windows flood the home with natural light, accentuating the open-concept layout and chef's kitchen featuring quartz countertops, a black wood hood, custom island legs, and a 14-foot extended cabinet wall. The primary suite is a private escape with a spa-like bath, custom walk-in closet, and backyard access, while a guest suite with barn doors offers versatility.Designed for seamless indoor-outdoor living, the $100K backyard transformation includes a pool, splash pad, iron safety gate, and low-maintenance synthetic grass. A covered outdoor patio provides a perfect space for relaxing or hosting in any season.Inside, a dedicated home office offers a productive workspace, while the large upstairs loft adds flexibility for a media room, game room, or additional living space. The home also features an oversized laundry room, extensive storage, and a spacious 3-car garage. Solar panels offer energy efficiency, and the home is minutes from Clovis North schools, golf, dining, and shopping.Move-in ready and packed with high-end features, this home is a must-see. Schedule your private tour today.
Location
State CA
County Fresno
Zoning RM1
Interior
Interior Features Isolated Bedroom, Isolated Bathroom, Built-in Features, Great Room, Office, Loft
Heating Central
Cooling Central Heat & Cool
Fireplaces Number 1
Window Features Double Pane Windows
Laundry Inside
Exterior
Garage Spaces 3.0
Fence Fenced
Pool Fenced, Private, In Ground
Utilities Available Public Utilities
Roof Type Tile
Private Pool Yes
Building
Lot Description Urban, Other, Synthetic Lawn
Story 2
Foundation Concrete
Sewer On, Public Sewer
Water Public
Schools
Elementary Schools Fugman
Middle Schools Granite Ridge
High Schools Clovis Unified
Read Less




