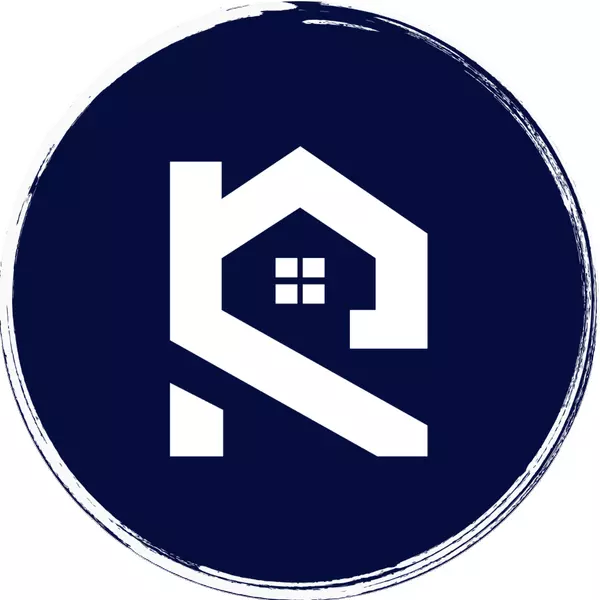For more information regarding the value of a property, please contact us for a free consultation.
1123 W Weldon AVE Fresno, CA 93705
Want to know what your home might be worth? Contact us for a FREE valuation!

Our team is ready to help you sell your home for the highest possible price ASAP
Key Details
Sold Price $438,000
Property Type Single Family Home
Sub Type Single Family Residence
Listing Status Sold
Purchase Type For Sale
Square Footage 2,602 sqft
Price per Sqft $168
MLS Listing ID 627298
Sold Date 05/08/25
Bedrooms 5
Full Baths 2
HOA Y/N No
Year Built 1910
Lot Size 0.376 Acres
Property Sub-Type Single Family Residence
Property Description
Own a piece of Fresno's history! This beautiful home is 2602 sq ft & was built in 1910. It has 5 bedrooms, 2 bathrooms, sunroom, living room, formal living, formal dining, laundry/ mudroom and is situated on an amazing 16,368 sq ft lot. There is a bedroom and bathroom on the main level of the home, while 4 bedrooms, sunroom and bathroom are upstairs on the 2nd level. The spacious kitchen is equipped with a gas range, farm-style sink, dishwasher, microwave, beautiful built-in cabinetry and spacious prep-island. The main living room has a gorgeous brick fireplace flanked by more original built-in cabinets and seating bench with storage. You will want to host all of the holiday gatherings in your grand formal dining and formal living rooms, as they exude warmth and charm with natural light and beautiful wood flooring. The lot is amazing and has so much potential. There is a massive driveway on the east side of the home, large enough for RV parking and several cars. Enjoy cooling off in the sparkling swimming pool, planting a garden in the raised planter boxes, or relaxing under the large, covered patio. There is plenty of room for an ADU in the backyard as well. This home is an incredible value and has OWNED SOLAR!
Location
State CA
County Fresno
Zoning RS5
Rooms
Basement None
Interior
Interior Features Isolated Bedroom, Isolated Bathroom, Built-in Features, Great Room, Family Room, Den/Study
Cooling Central Heat & Cool
Flooring Tile, Hardwood
Fireplaces Number 1
Fireplaces Type Masonry
Appliance F/S Range/Oven, Gas Appliances, Disposal, Dishwasher, Microwave
Laundry Inside, Utility Room, Lower Level
Exterior
Parking Features RV Access/Parking, Open, Work/Shop Area, On Street
Fence Fenced
Pool Gunite, Private, In Ground
Utilities Available Public Utilities
Roof Type Composition
Private Pool Yes
Building
Lot Description Urban, Mature Landscape, Fruit/Nut Trees, Garden
Story 2
Foundation Wood Subfloor
Sewer On, Public Sewer
Water Public
Additional Building Shed(s)
Schools
Elementary Schools Fremont
Middle Schools Fort Miller
High Schools Fresno Unified
Read Less




