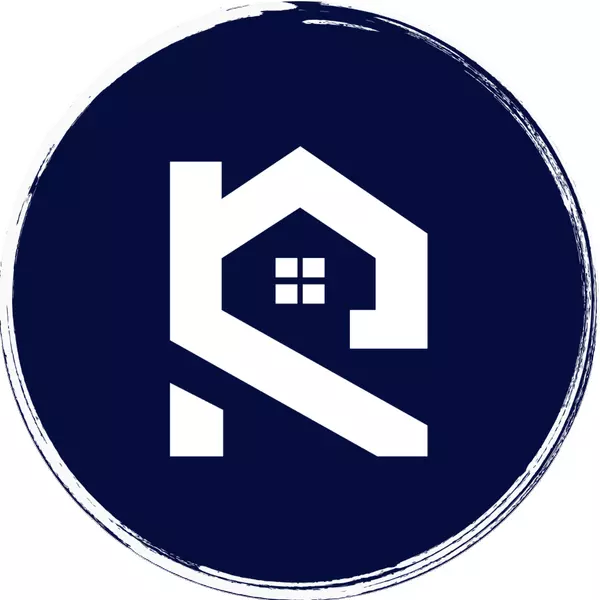For more information regarding the value of a property, please contact us for a free consultation.
1563 Richmond AVE Clovis, CA 93619
Want to know what your home might be worth? Contact us for a FREE valuation!

Our team is ready to help you sell your home for the highest possible price ASAP
Key Details
Sold Price $1,371,400
Property Type Single Family Home
Sub Type Single Family Residence
Listing Status Sold
Purchase Type For Sale
Square Footage 4,872 sqft
Price per Sqft $281
MLS Listing ID 602356
Sold Date 12/22/23
Bedrooms 6
Full Baths 5
HOA Y/N No
Lot Size 0.423 Acres
Property Sub-Type Single Family Residence
Property Description
Experience the epitome of luxury living in this exquisite 5-bedroom home, ideally situated within the highly desirable Buchanan High School district. Gracing an expansive 18,430 sq. ft. lot, this residence seamlessly blends modern design with timeless elegance.Step into a grand open-concept living space that effortlessly connects the gourmet kitchen, complete with double islands, ample cabinets, and a walk-in pantry, to the dining area and great room.The indoor-outdoor flow is accentuated by sliding glass doors from both the dining and great rooms, leading to a covered patio that extends your entertainment space.The first-floor boasts a lavish primary suite featuring a spa-like ensuite with a walk-in shower, freestanding tub, his-and-hers vanities, and a capacious walk-in closet.Additional first-floor highlights include a guest bedroom suite, a well-appointed laundry room with an island, sink, and dog wash station.The second floor offers a versatile loft area and three bedrooms.Beyond the impeccable interiors lies the potential of the expansive backyard, awaiting your personal touch. With its prime location, top-notch amenities, and sophisticated design, this home offers a unique blend of comfort, style, and convenience.Estimated completion Jan 2024
Location
State CA
County Fresno
Interior
Interior Features Isolated Bedroom
Cooling 13+ SEER A/C, Central Heat & Cool
Fireplaces Number 1
Fireplaces Type Gas
Appliance Built In Range/Oven, Disposal, Dishwasher, Microwave
Laundry Inside
Exterior
Garage Spaces 3.0
Utilities Available Public Utilities
Roof Type Tile
Private Pool No
Building
Lot Description Urban, Sprinklers In Front
Story 2
Foundation Concrete
Sewer Public Sewer
Water Public
Schools
Elementary Schools Century
Middle Schools Alta Sierra
High Schools Clovis Unified
Read Less




